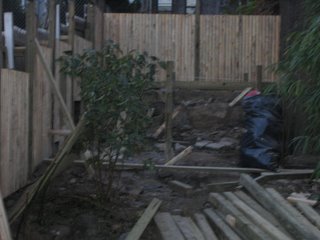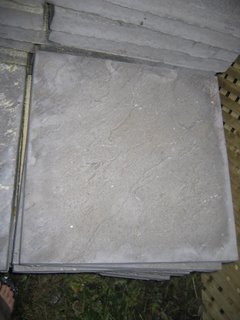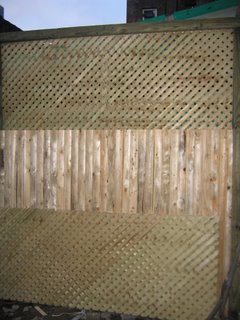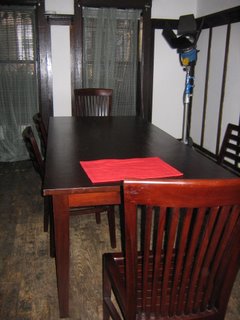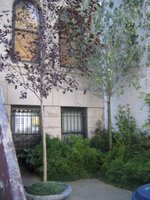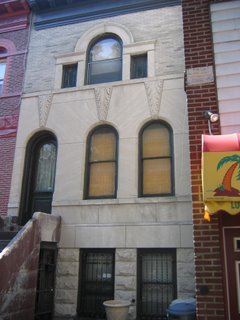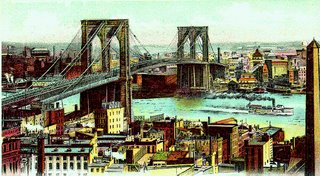 After we finish the backyard and a couple other small projects (replacing the front door glass, etc.) we're planning on moving on to the den. This project is going to be the most extensive in the house as we're planning on making the full bath (left wall in picture) a 1/2 bath to make the room larger. There will also be new plastering, new floors, etc. to worry about.
After we finish the backyard and a couple other small projects (replacing the front door glass, etc.) we're planning on moving on to the den. This project is going to be the most extensive in the house as we're planning on making the full bath (left wall in picture) a 1/2 bath to make the room larger. There will also be new plastering, new floors, etc. to worry about.Gulp.




